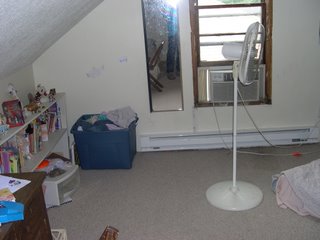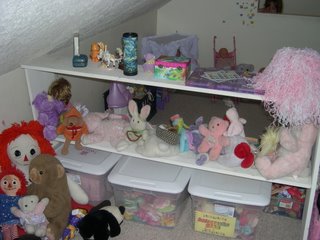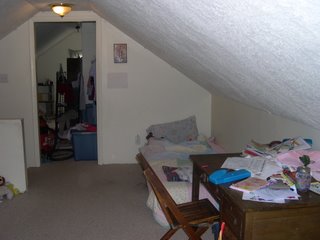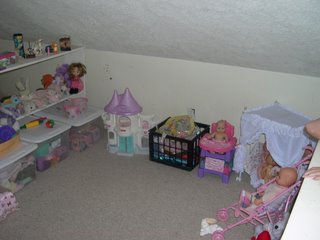Well, I've been hard at work (mostly yesterday afternoon after recuperating from that stomach bug) doing things in my house.
My ten year old came to me and said she wished that she had her own room. Well, a family of six living in a house built in 1942 with two bedrooms downstairs and an upstairs that was formerly known as "attic" can't really provide each kid their own room. The stairs would be a feng-shui afficianado's nightmare, and it's a good thing we don't care, because if our front door is open and you are looking in, the space is disected, less than an inch of room to spare for the door, by the wall of our stair way. So you see half the stair way from the front door. Right there, in your face.
Upstairs on the right is one of those big rooms formerly-known-as-attic, and on the left is a very convoluted (and messy) walk-through closet with less-than-ideal space utilization that leads to a little room on the other end of the upstairs. Lots of nooks and crannies.
So the two younger girls share the big room, and formerly we had shelves against one long wall, beds against another, and a desk in one corner. Boring, vast, and with a bunch of toys floating in the middle with no place to live. It was a mess. And they hated it. And I hated it. But what to do? What to do? And they wanted their own space....
So....
I divided the room and put their beds on opposite corners, used one shelving unit and the desk to split the room in two and create two space, a visual barrier and at least a feeling of privacy for my middle daughter. Youngest now has a play space with all her dolls, stuffed animals, etc.
This is just at the top of the stairs.

Standing at the top of the stairs looking to the right.

The barrier shelf from my older dd's side.

Looking back toward that stairs.

The play area with all the dolls, etc.
I'm really happy with how my work turned out, and I'm sharing this here on my blog because I tend to be rather insecure about my homemaking efforts. Not everyone can have pottery barn kids furniture in their kid's rooms, I guess.
My ten year old came to me and said she wished that she had her own room. Well, a family of six living in a house built in 1942 with two bedrooms downstairs and an upstairs that was formerly known as "attic" can't really provide each kid their own room. The stairs would be a feng-shui afficianado's nightmare, and it's a good thing we don't care, because if our front door is open and you are looking in, the space is disected, less than an inch of room to spare for the door, by the wall of our stair way. So you see half the stair way from the front door. Right there, in your face.
Upstairs on the right is one of those big rooms formerly-known-as-attic, and on the left is a very convoluted (and messy) walk-through closet with less-than-ideal space utilization that leads to a little room on the other end of the upstairs. Lots of nooks and crannies.
So the two younger girls share the big room, and formerly we had shelves against one long wall, beds against another, and a desk in one corner. Boring, vast, and with a bunch of toys floating in the middle with no place to live. It was a mess. And they hated it. And I hated it. But what to do? What to do? And they wanted their own space....
So....
I divided the room and put their beds on opposite corners, used one shelving unit and the desk to split the room in two and create two space, a visual barrier and at least a feeling of privacy for my middle daughter. Youngest now has a play space with all her dolls, stuffed animals, etc.

This is just at the top of the stairs.

Standing at the top of the stairs looking to the right.

The barrier shelf from my older dd's side.

Looking back toward that stairs.

The play area with all the dolls, etc.
I'm really happy with how my work turned out, and I'm sharing this here on my blog because I tend to be rather insecure about my homemaking efforts. Not everyone can have pottery barn kids furniture in their kid's rooms, I guess.
Comments
You've done a fantastic job with the rearranging of the girl's room. Great idea with the book shelf as a barrier. Another idea is to hang those bead-type curtains next to the toyshelf creating a "personal" entrance way to the older daughter's side of the room. I saw them at Target for $1.00. You might needs 3 or 4 of them as they were only 4 strands wide.
I like your icon corner too.